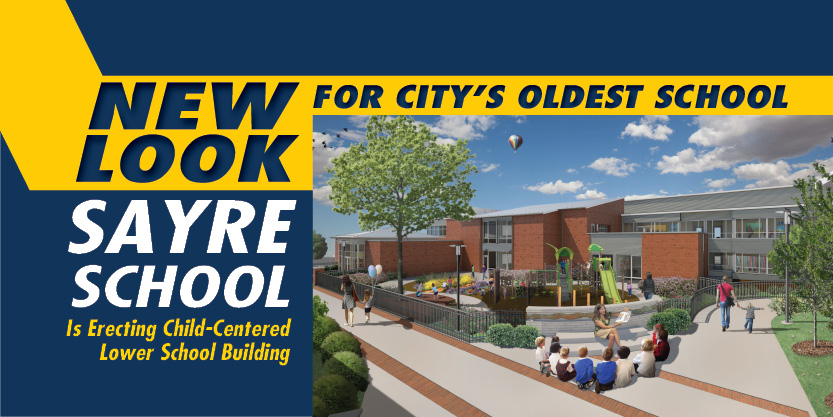New Look For City’s Oldest School — SAYRE SCHOOL Is Erecting Child-Centered Lower School Building
by John Lynch
Sayre School, Lexington’s oldest independent school, has broken ground on a new, two-story, 37,000 square-foot Lower School building that is modern, child-centered and environmentally sound… and so much more than mere brick and mortar.
“Research shows that relationships are a key driver of achievement,” Lower School Head Annie Papero said.
“Relationships are an invisible but crucial part of any school. This building was intentionally designed to foster connections between students, between families and the school, and between the school and the community.
“This is where social support and friendships will grow.”
The $9.9 million building, scheduled to open for the 2018-2019 school year, replaces three structures that were torn down to make room for one consolidated building that runs along the south border of the campus next to the Buttery.
The building will sit at the center of campus on the iconic Front Circle that also includes the Old Sayre administrative building, the Middle School and the Buttery.
“Having the Lower School have a space on that circle shows our dedication to young children,” Papero said. “That puts the Lower School in a prominent position on a school campus that serves children from 2 years old to 12th grade.
“This visibility shows that Sayre values all three age groups (Lower, Middle and Upper School) and treats each as their own developmental stage.”
The new as-yet-unnamed building will house children from 2 years through fourth grade with preschool through first grade downstairs and second through fourth upstairs.
Responding to Sayre’s growing enrollment (now at 545), the building can accommodate up to 36 students in each grade (18 to a classroom).
The building, constructed with natural materials, will be built with large windows that allow natural light to enter and create a feeling of connection with the outside world.
Highlights Abound Including:
Downstairs
Dedicated Lower School Library:
Bookshelves on wheels can be moved easily to create flexibility for project work, research and collaboration.
Gross Motor Skills Multipurpose Room:
Doubling as a school gathering space and performance area, the room’s primary use is for children to move and enjoy physical activity. This space, along with two attached classrooms, will be home for Sayre’s Extended Day program.
Music Room: Features floor-to-ceiling windows and allows plenty of space for creative movement and the use of a wide range of instruments.
Upstairs
Dedicated Science Room: State-of-the-art laboratory, sponsored by Deirdre and Pearse Lyons of Alltech, will open onto a rooftop patio and garden where students can incorporate the natural environment into their studies.
Innovation Room: Filled with an assortment of hands-on materials such as pipe cleaners, fabrics, clothespins, hot glue guns, old CDs, gears and ball bearings, the room gives children space for creative invention and play. “This is the kind of constructive play and expression children have enjoyed for eons and need for their development,” Papero said.
The design of the building plays a role in its functionality. For example, the Art, Science and Innovation rooms sit next to each other to promote collaboration between the arts and sciences.
In addition, lining the hallways on each floor are bump out nooks complete with window seats that give kids a cozy place to contemplate and/or collaborate.
Outside
Toddler and Preschool Playground: The building wraps around this playscape that is built into the land using natural materials. Tree stump stepping stones came from a tree that previously stood on campus. Also, the wood from a walnut tree will be used for table tops in the library.
Playground features include a five-foot long tunnel, slide, musical chimes, a double seating space enough for a whole class, rain garden, Trike Trail and a fence with climbing hydrangeas.
The plans for the building have impressed all in the Sayre community.
“Sayre is on an extraordinary positive trajectory due to increased enrollment, strong faculty, increased philanthropy and incredible college placement,” said Ben Haggin, an alum, parent and current Board Chair.
“The construction of a new Lower School will greatly assist Sayre students and our excellent faculty in realizing an even greater education of the highest order.”
The building also was designed as an education space that “reflects the caliber of instruction and quality of faculty,” according to Head of School Stephen Manella, in his fifth year at the school.
“This building defines the perimeter of our school and gives us almost two fronts. It gives us more green space where blacktop used to be, and it continues the renovation of our community.”
In recent years, Sayre constructed the Buttery and an award-winning new Upper School building, and renovated the middle school.
Sayre officials are eager to welcome the new building to campus. Papero is especially excited about the educational opportunities the new building will afford.
“The building was thoughtfully constructed to foster independence in children who can take charge of their own learning,” she said.
“It is amazing to be moving into a building specifically designed for this age group with their development in mind.”
Papero then addressed both the building itself and its effect on children when she said: “It’s going to be beautiful.”

